NELSPRUIT - property for development
SUITABLE FOR DEVELOPMENT
- 24 ha of prime property 6 kms from town centre
- stream flows past main house
- mountain views and pristine bushveld
- Huge main house with incredible fireplace
- Modern kitchen
- Enormous lounge
- 3 bedrooms
- 2 bedroom flat attached to house
- strong borehole
- 3 cottages to rent out for income
- 3 dams
- enclosed verandah, overlooking dam and stream
|
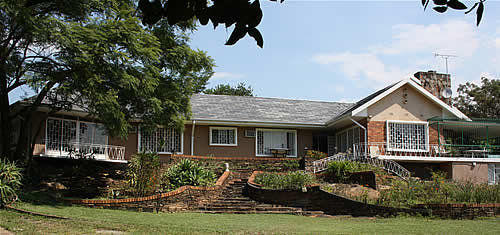 |

For further details :
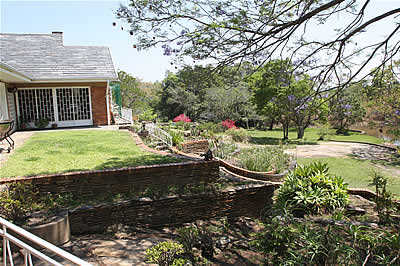 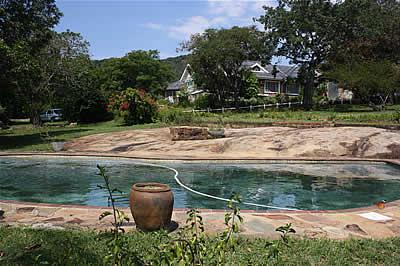
- Terraced front garden
- Rock pool
- Rolling lawns
Main House;
The main house is of face brick and plastered and painted construction under a pitched slate roof. This is a semi double storey building built to accommodate the slope of the land. The floor coverings are tiles, carpets and parquet and the ceilings are rhino board.
This comfortable accommodation comprises 3 bedrooms with 2 bathrooms (main en-suite), spacious lounge, bar area, dining room, study/office, kitchen, pantry and scullery/laundry.
There is a secure burglar proofed, covered patio in front of the house which overlooks a lovely gunite swimming pool and gardens which have been established between the rocks.
The store room which is downstairs has been built to accommodate the slope of the land and is partially double storey.
Attached to the main house is a flatlet which consists of 2 bedrooms, 1 bathroom, open plan lounge / dining room and kitchen. The floor coverings are tiles and carpets. The ceilings are rhino board. Total size 515 m²
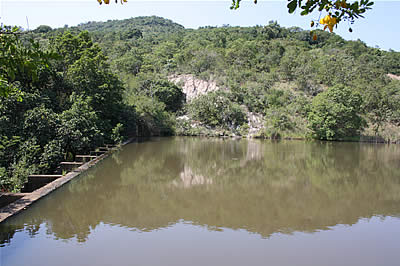 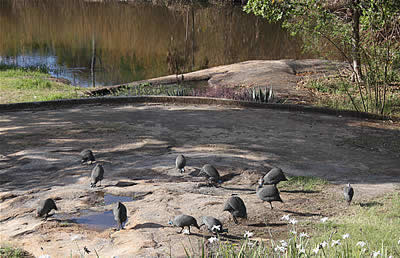
Cottages No. 1 & 2
There are two pre-fab houses under a pitched corrugated iron roof, consisting of 2 bedrooms, 1 bathroom, open plan lounge / dining room and kitchen. Each cottage has a double open carport outside consisting of wooden poles under IBR sheeting. These cottages are leased out on a monthly basis to tenants.
Cottages -90 m² each
Total - 180 m²
Cottage No. 3.
This house is of pre-fab construction under a pitched corrugated iron roof. It consists of 3 bedrooms, 1 bathroom, open plan lounge / dining room and a kitchen. The floors are carpets tiles and the ceilings are rhino board. There is a carport for two cars
Cottage 3. 140 m²
Carport 50 m²
Lapa;
Of wooden poles under flat iron roof, overlooking the main dam. 50 m²
Shed. There is a plastered and painted shed under corrugated iron roof with two large lockable iron doors.
Shed 70 m²
Double garages.
There are two double garages of pre-cast construction under iron roof with lockable double doors.
Garages 60 m² each
Total 120 m²
- There are two 50 kva 3 phase Eskom transformer boxes on the property. Only one is being used at present.
- There is a very strong borehole with a second standby one.
- There are two concrete walled dams and a smaller garden dam which supply water for gardens and pool.
- There is also a filtration system for using dam water for household use.
Sewage disposal consists of septic tanks with French drains.
The Brink Spruit forms the western boundary and the Mingerhout stream feeds the three dams and runs through the property.
THE MAIN HOUSE
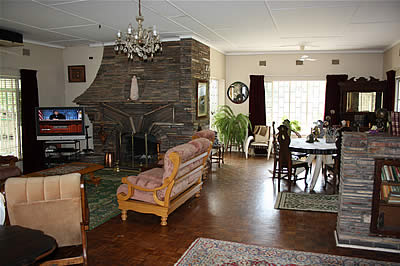 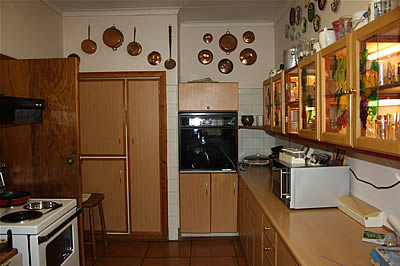
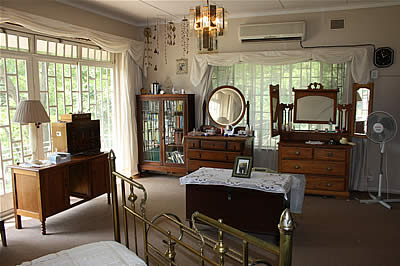 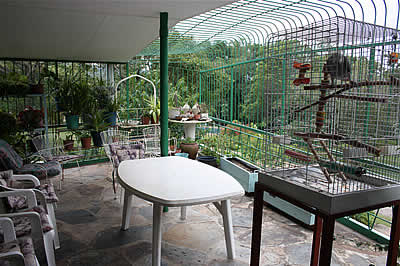
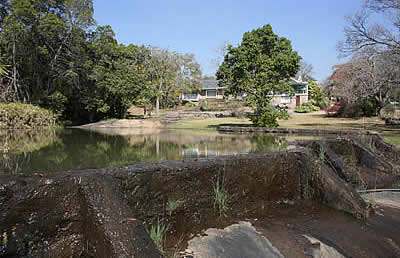 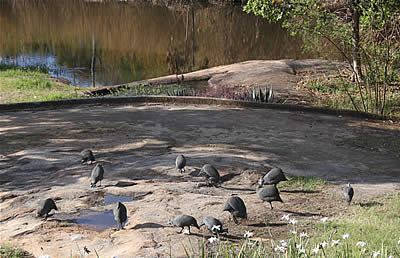

For further details :
|

